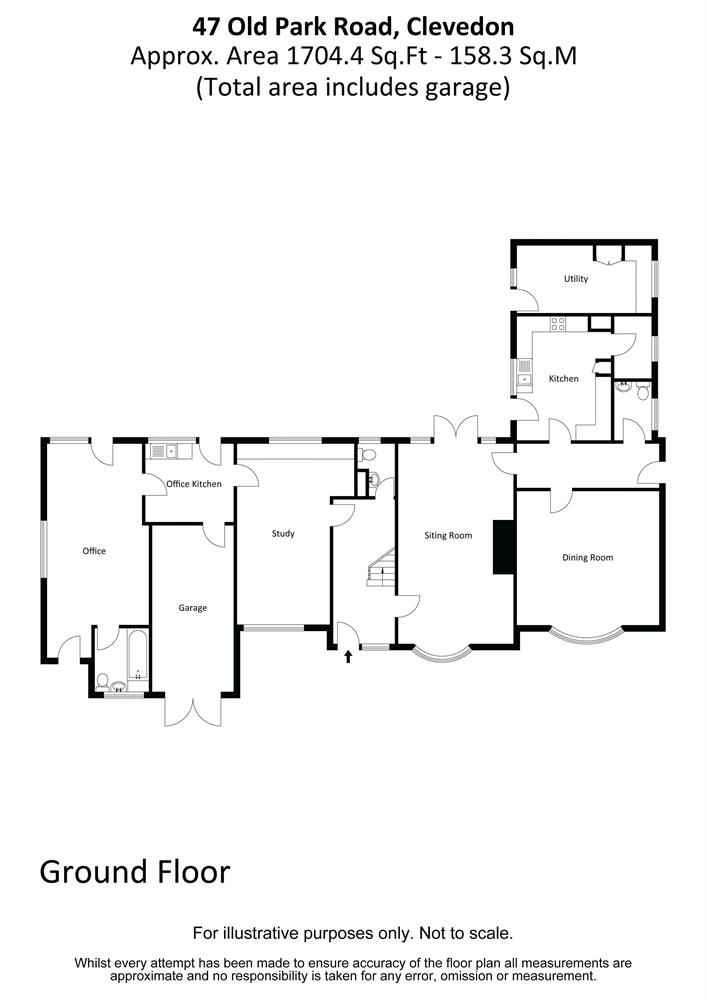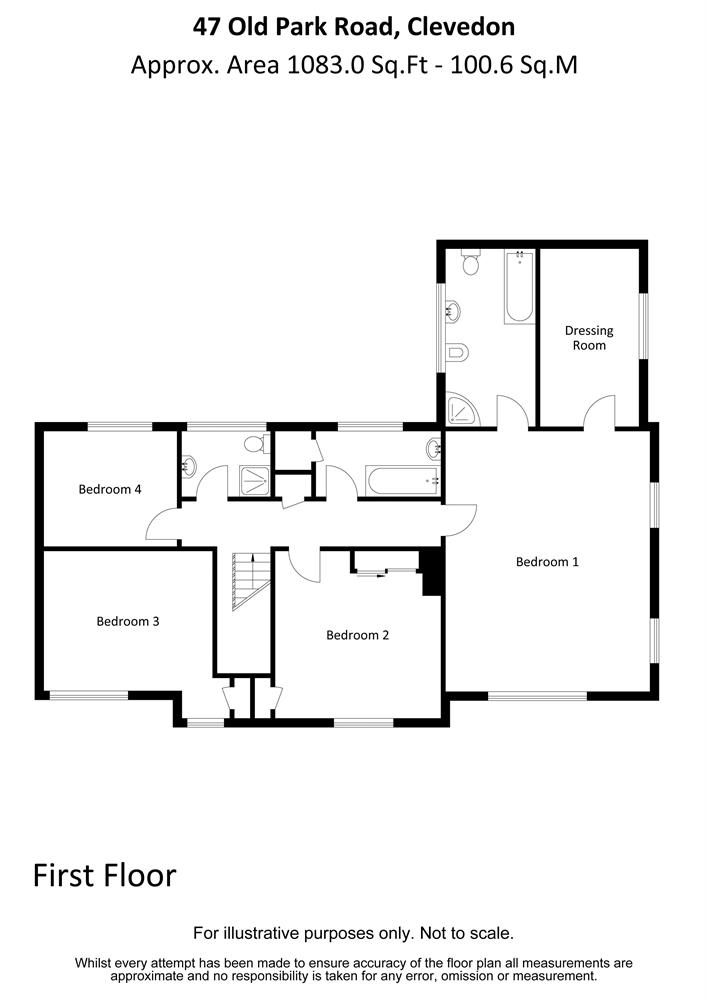Old Park Road, Clevedon
£825,000
For Sale

4
bedrooms

4
bathrooms

3
receptions
- Modern detached home
- Incredibly generous and flexible accommodation
- Three reception rooms and four bedrooms
- Home office with kitchen and bathroom
- Attractive gardens
- Parking and garage
- Suitable for dual occupancy
- Desirable Upper Clevedon position
Accommodation (all measurements approximate)
GROUND FLOOR Front door opens into the entrance hall, with stairs rising to first floor. Access to storage cupboards, and doors lead to the accommodation.
Cloakroom
With suite comprising toilet and sink. Tile effect floor, tiled backsplash, obscure window to rear.
Sitting Room
21' 0'' x 12' 4'' (6.40m x 3.76m)
Beautiful double-aspect sitting room with feature gas fireplace taking centre stage. Bay window to front, double doors open onto the rear garden.
Inner Hall
Providing access to further living accommodation, door to side garden.
Kitchen
13' 0'' x 9' 10'' (3.96m x 2.99m)
Fitted with a range of wall and base units with black granite effect working surfaces. Includes integrated electric double oven and stainless steel sink with drainer. Space for fridge/freezer, cooker, dishwasher and an additional undercounter appliance. Partially tiled walls, tile effect floor, window to side and door to rear garden.
Utility Room
7' 2'' x 4' 0'' (2.18m x 1.22m)
Providing excellent storage and further working surfaces. Space and plumbing for washing machine and tumble dryer. Window to side.
Dining Room
15' 0'' x 14' 1'' (4.57m x 4.29m)
A marvellous room providing substantial space suitable for a large dining table. Bay window to front.
2nd Cloakroom
Comprising toilet and sink. Partially tiled walls, carpeted floor, obscure window to side.
Study
19' 5'' x 9' 9'' (5.91m x 2.97m)
Another multi-functional space currently in use as a study. With built-in cupboards and drawer storage with working surfaces. Large window to front, window to rear.
Office Kitchen
9' 4'' x 8' 5'' (2.84m x 2.56m)
Fitted with a range of base units with working surfaces. Includes stainless steel sink with drainer and space for undercounter fridge and freezer, plumbing for washing machine. Window to rear, door opens to rear garden.
Office
19' 3'' x 10' 10'' (5.86m x 3.30m)
A fantastic space with its own private entrance, ideal for running a business from home. Window to side, door to rear garden, door to front.
Office Bathroom
With suite comprising bath, toilet and sink. Tiled splashback, carpeted floor. Obscure window to front.
FIRST FLOOR
Landing. Providing access to first floor rooms and loft hatch. Access to storage cupboard.
Bedroom 1
19' 3'' x 14' 11'' (5.86m x 4.54m)
A breathtaking master suite, spanning the length of the house. With windows to front and side allowing for an abundance of natural light. Access to ensuite and dressing room.
En-Suite
With white suite comprising corner shower unit with mains shower over, toilet, sink, bidet and jacuzzi style bath. Half tiled walls, heated towel rail, obscure window to side.
Dressing Room
13' 1'' x 7' 4'' (3.98m x 2.23m)
Window to side. Space for multiple wardrobes.
Bedroom 2
12' 11'' x 10' 5'' (3.93m x 3.17m)
Double bedroom with built-in storage. Window to front.
Bedroom 3
12' 5'' x 12' 3'' (3.78m x 3.73m)
Double bedroom with built-in wardrobes and storage cupboard. Window to front.
Bedroom 4
9' 10'' x 8' 6'' (2.99m x 2.59m)
Double bedroom, window to rear.
Shower Room
Comprising toilet, sink and corner shower unit. Fully tiled walls, linoleum floor, obscure window to rear.
Bathroom
Comprising sink and bath. Access to storage cupboard. Tiled backsplash, window to rear.
OUTSIDE
From Old Park Road, the driveway provides off-road parking for two cars. A large area of lawn spans the front and side of the property which could be made secure to create further garden space.
Boiler Room
14' 3'' x 7' 2'' (4.34m x 2.18m)
A fantastic multi-use room, housing the gas boiler and hot water cylinder. Fitted with a range of wall and base units. Ideal as a workshop, extra utility space or storage room.
Garage
17' 8'' x 8' 7'' (5.38m x 2.61m)
With wooden double doors to front.
Rear Garden
Brilliantly maintained, offering multiple entertaining and seating areas with a large patio, decking and lawn bordered by mature shrubs to the rear.
Health and Safety Statement
We would like to bring to your attention the potential risks of viewing a property that you do not know. Please take care as we cannot be responsible for accidents that take place during a viewing.
Health and Safety Statement
We would like to bring to your attention the potential risks of viewing a property that you do not know. Please take care as we cannot be responsible for accidents that take place during a viewing.
Please Note
Items shown in photographs are not included unless specifically mentioned within the sales particular, they may be available by separate negotiations. Any services, heating systems, appliances or installations referred to in these particulars have not been tested and no warranty can be given that these are in working order. The photographs may have been taken using a wide angle lens
Send this property to your friends
–Branch: Clevedon –Email: [email protected] –Telephone: 01275 877771–
Book a Viewing
If you are interested in viewing the property above, please complete the following form:
Make an Offer
If you are interested in buying the property above, please complete the following form and put your offer amount in, we will submit this to the vendor:
Send to a Friend
Do you know someone who may be interested in this property? Why not complete the following form with your details and that of your friend and we’ll send them a link.


