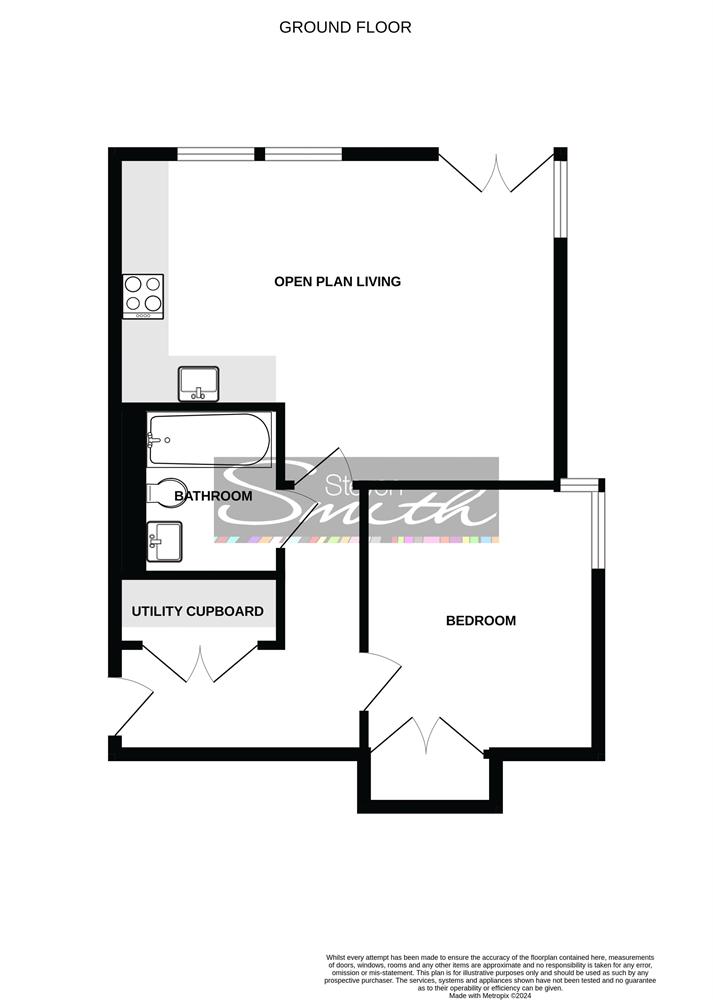Hill Road, Clevedon
£225,000
For Sale

1
bedroom

1
bathroom

1
reception
- One bedroom apartment
- White fronted kitchens units
- Stunning bathroom
- Lift for easy access
- Bike store
- Views up and down Hill Road
- Parking
Accommodation (all measurements approximate)
Door opening to the:
Entrance Hall
Front door opens into the entrance hall, with access to a double utility cupboard with plumbing for washing machine and working surfaces, as well as extra storage space. Engineered oak flooring throughout.
Open Plan Lounge, Kitchen, Dining Room
19' 1'' max 12' 4 min x 14' 2'' max 10' 10'' min (5.81m x 4.31m)
A beautiful, bright open-plan living area. Modern fitted kitchen with a range of wall and base units and silestone working surfaces. Integrated appliances include electric oven and grill, fridge/freezer, dishwasher, electric hob with extractor and sink with draining grooves. The rest of the room allows space for dining and living, with two large windows and Juliet balcony to front, and a further window to side. Engineered oak flooring throughout.
Bedroom
11' 6'' x 10' 0'' (3.50m x 3.05m)
Double bedroom with built-in wardrobe. Windows to side and front overlooking Hill Road. Engineered oak flooring.
Bathroom
Fitted with a white suite comprising large sink, toilet with concealed cistern and bath with mains shower over. Tiled floor, partially tiled walls, heated towel rail, extractor fan.
Lease Details
Lease originally 999 years from and including 1 January 2014 Management Company: 3Sixty Ltd Management Charge: Ground Rent:
Health and Safety Statement
We would like to bring to your attention the potential risks of viewing a property that you do not know. Please take care as we cannot be responsible for accidents that take place during a viewing.
Health and Safety Statement
We would like to bring to your attention the potential risks of viewing a property that you do not know. Please take care as we cannot be responsible for accidents that take place during a viewing.
Please Note
Items shown in photographs are not included unless specifically mentioned within the sales particular, they may be available by separate negotiations. Any services, heating systems, appliances or installations referred to in these particulars have not been tested and no warranty can be given that these are in working order. The photographs may have been taken using a wide angle lens
Send this property to your friends
–Branch: Clevedon –Email: [email protected] –Telephone: 01275 877771–
Book a Viewing
If you are interested in viewing the property above, please complete the following form:
Make an Offer
If you are interested in buying the property above, please complete the following form and put your offer amount in, we will submit this to the vendor:
Send to a Friend
Do you know someone who may be interested in this property? Why not complete the following form with your details and that of your friend and we’ll send them a link.

