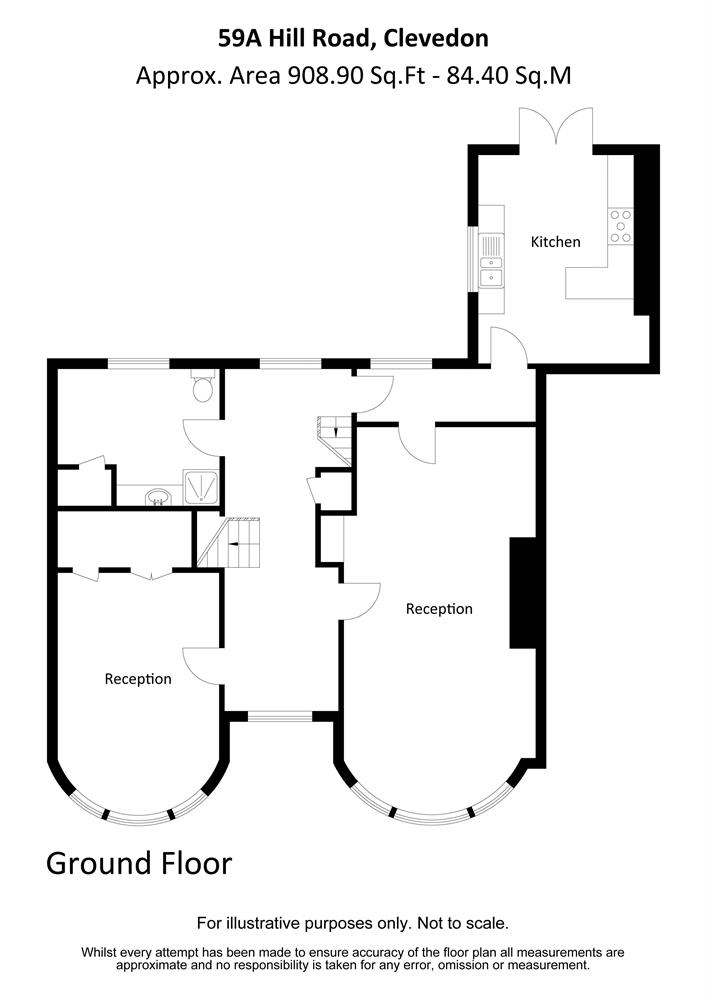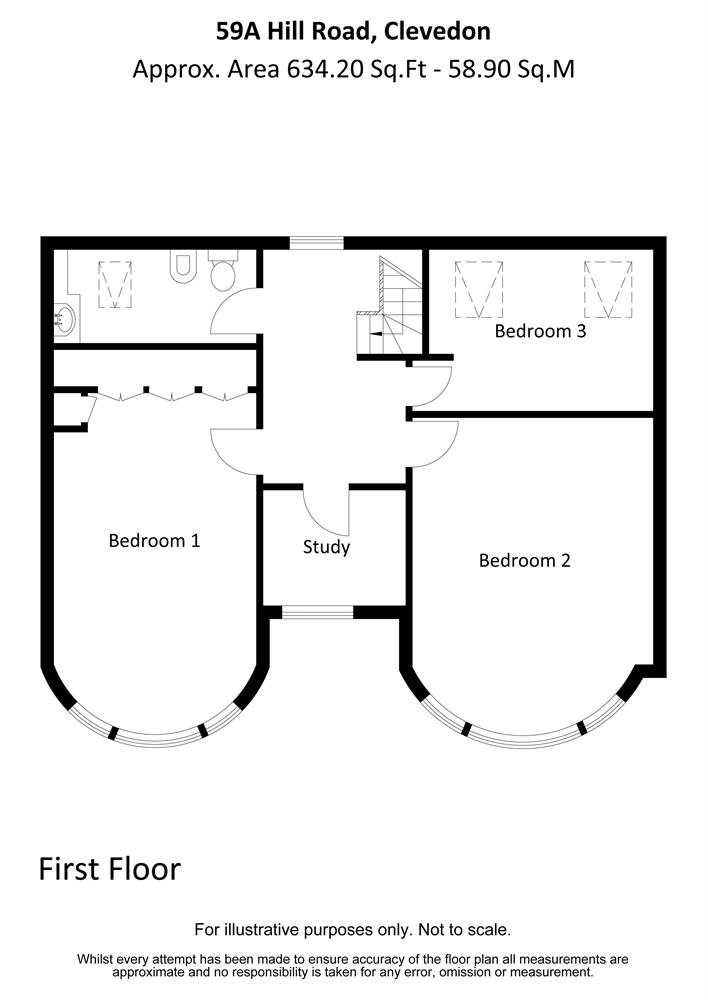Hill Road, Clevedon
£475,000
For Sale

4
bedrooms

1
bathroom

2
receptions
Accommodation (all measurements approximate)
GROUND FLOOR Front door opens to:
Hall
Wood effect floor, stairs to first floor.
Landing
Window to front and second window to rear, stairs to second floor accommodation.
Sitting Room
24' 3'' into bay x 11' 10'' (7.39m into bay x 3.60m)
A pretty curved bay window looks out towards Hill Road, original fireplace, door to inner hall.
From the landing a door opens into the inner hall with window looking to the rear garden, understairs storage, door into the sitting room and door opening to:
Kitchen
13' 0'' x 9' 11'' (3.96m x 3.02m)
Fitted with a range of wall and base units with working surfaces, stainless steel sink, plumbing for washing machine, space for American style fridge/freezer, double electric oven, five ring gas hob with extractor hood, window looking out onto the deck area and french doors opening to the rear garden.
Dining Room
15' 2'' into bay x 10' 3'' (4.62m into bay x 3.12m)
A bay window provides the same pleasant outlook as the sitting room. Measurements exclude two generous built in cupboards.
Shower Room
Three piece suite of WC, washhand basin set into vanity unit and shower cubicle with mains shower. Window to rear, towel radiator, access to the airing cupboard housing the Worcester gas fired combination boiler, wood effect floor, partially tiled walls. There is ample space for a bath.
SECOND FLOOR LANDING
Window to rear, access to loft space and eaves storage.
Bedroom 1
16' 11'' into bay x 10' 7'' (5.15m into bay x 3.22m)
Measurements exclude a range of built in wardrobes. Bay window providing a bird's eye view onto Hill Road.
Bedroom 2
15' 6'' into bay x 13' 6'' (4.72m into bay x 4.11m)
A bay window provides the same pleasant outlook as bedroom 1.
Bedroom 3
11' 5'' x 8' 2'' (3.48m x 2.49m)
NB. Measurements are floor space due to some restricted ceiling height because of the pitch of the roof. Two skylights overlooking the rear garden, access to eaves storage.
Bedroom 4/Study
6' 3'' x 5' 9'' (1.90m x 1.75m)
Window looking out onto Hill Road.
WC
Suite of WC, bidet and washhand basin set into vanity unit with storage below. Skylight, partially tiled walls, access to eaves storage, towel radiator.
OUTSIDE
From Hill Road a pathway extends down the side of the property and leads to the front door of 59A. A pathway then extends up the side of the property giving access to a lockable gate which opens to:
The Rear Garden
59a certainly has an impressive rear garden. There is an area of wrought iron fence with a wrought iron gate which opens to an impressive decked area, an ideal place for outdoor entertaining. There is also access to the kitchen via the french doors, the rear garden has been cleverly tiered into three areas of lawn with an impressive stone wall to the left hand side and feather-board fencing to the right hand side. There is also a fine array of established shrubs and trees to borders, a gardeners paradise and a hidden gem.
Health and Safety Statement
We would like to bring to your attention the potential risks of viewing a property that you do not know. Please take care as we cannot be responsible for accidents that take place during a viewing.
Health and Safety Statement
We would like to bring to your attention the potential risks of viewing a property that you do not know. Please take care as we cannot be responsible for accidents that take place during a viewing.
Please Note
Items shown in photographs are not included unless specifically mentioned within the sales particular, they may be available by separate negotiations. Any services, heating systems, appliances or installations referred to in these particulars have not been tested and no warranty can be given that these are in working order. The photographs may have been taken using a wide angle lens
Send this property to your friends
–Branch: Clevedon –Email: [email protected] –Telephone: 01275 877771–
Book a Viewing
If you are interested in viewing the property above, please complete the following form:
Make an Offer
If you are interested in buying the property above, please complete the following form and put your offer amount in, we will submit this to the vendor:
Send to a Friend
Do you know someone who may be interested in this property? Why not complete the following form with your details and that of your friend and we’ll send them a link.


