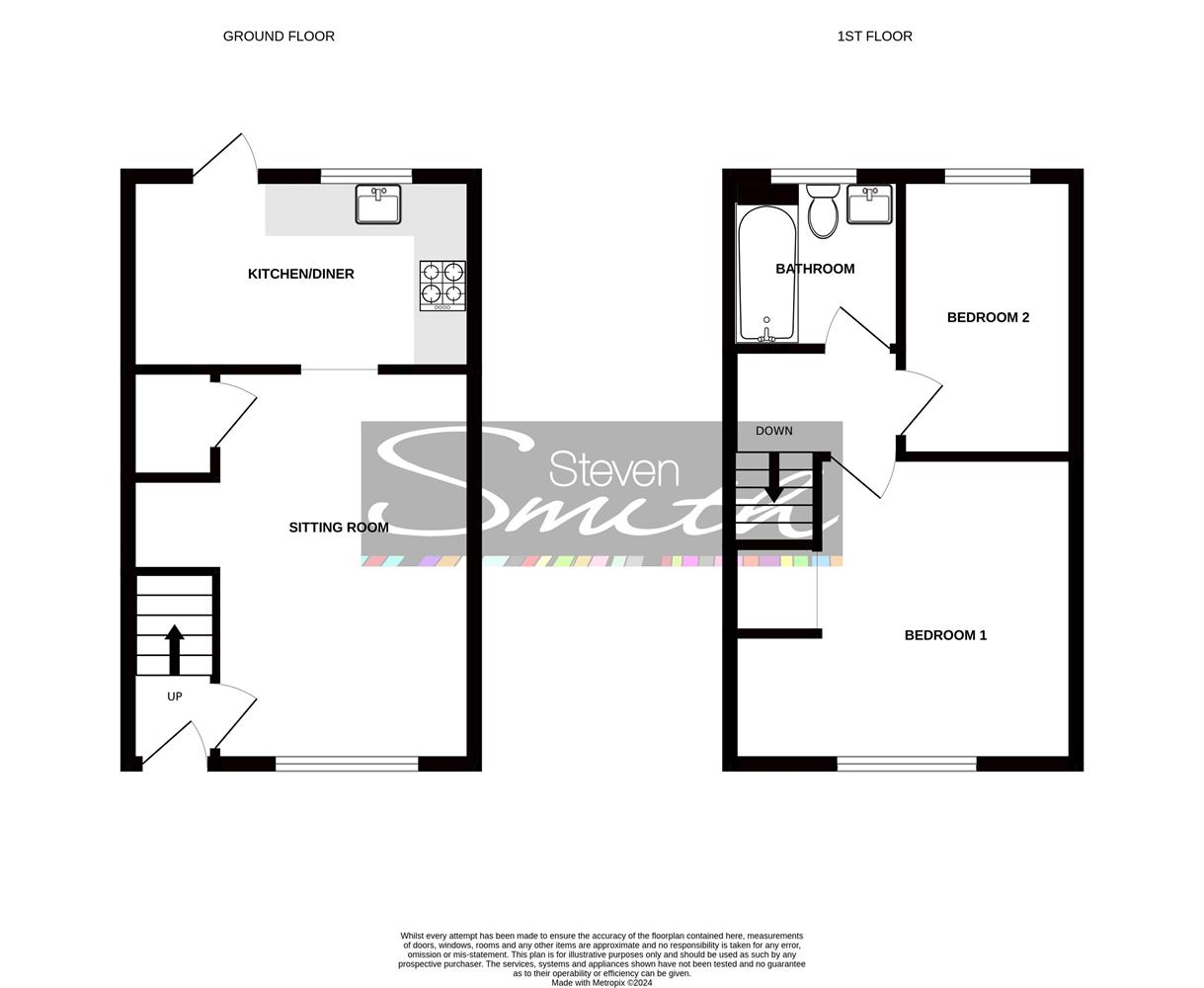Farmhouse Close, Nailsea
£279,950
For Sale

2
bedrooms

1
bathroom

1
reception
- Two bedrooms
- Located in a quiet cul-de-sac
- Sitting Room
- Modern kitchen/dining
- Stylish bathroom
- Enclosed garden
- Garage and parking
- For sale with no onward chain
Accommodation (all measurements approximate)
GROUND FLOOR Front door opens to the entrance hall, with stairs rising to first floor. Door opens to:
Sitting Room
15' 2'' x 10' 0'' (4.62m x 3.05m)
A bright living space with access to understairs storage cupboard. Window to front.
Kitchen/Diner
13' 2'' x 7' 5'' (4.01m x 2.26m)
Beautifully fitted with a range of wall and base units with quartz working surfaces and shaker style fronts. Integrated appliances include electric oven, gas hob and extractor, washing machine, slimline dishwasher and stainless steel sink. Space for fridge freezer. Wood effect floor, tiled splashback, window to rear, door to rear garden.
FIRST FLOOR
Landing. Providing access to first floor rooms and loft hatch.
Bedroom 1
11'10 x 13'1 max 9'11 min
Spacious double bedroom with overstairs storage cupboard and recess for wardrobes. Window to front.
Bedroom 2
10' 11'' x 6' 9'' (3.32m x 2.06m)
Large single bedroom or home office. Window to rear.
Bathroom
With white suite comprising toilet, sink with vanity unit and bath with mixer tap and mains rainfall shower over. Partially tiled walls, tiled floor, spotlights, obscure window to rear.
OUTSIDE
Accessed via Farmhouse Close, the driveway offers parking for one car and a single garage with side door. The front garden is laid to lawn and bordered by a path leading to the front door and gate to rear garden.
Rear Garden
The back door opens onto a patio area, with steps leading up to a lawn with stone wall to the front border. Gate to rear footpath.
In accordance with the Estate Agents Act 1979, please note that the vendor of the property is an employee of Steven Smith Town and Country Estate Agents Ltd.
Health and Safety Statement
We would like to bring to your attention the potential risks of viewing a property that you do not know. Please take care as we cannot be responsible for accidents that take place during a viewing.
Health and Safety Statement
We would like to bring to your attention the potential risks of viewing a property that you do not know. Please take care as we cannot be responsible for accidents that take place during a viewing.
Please Note
Items shown in photographs are not included unless specifically mentioned within the sales particular, they may be available by separate negotiations. Any services, heating systems, appliances or installations referred to in these particulars have not been tested and no warranty can be given that these are in working order. The photographs may have been taken using a wide angle lens
Send this property to your friends
–Branch: Clevedon –Email: [email protected] –Telephone: 01275 877771–
Book a Viewing
If you are interested in viewing the property above, please complete the following form:
Make an Offer
If you are interested in buying the property above, please complete the following form and put your offer amount in, we will submit this to the vendor:
Send to a Friend
Do you know someone who may be interested in this property? Why not complete the following form with your details and that of your friend and we’ll send them a link.

