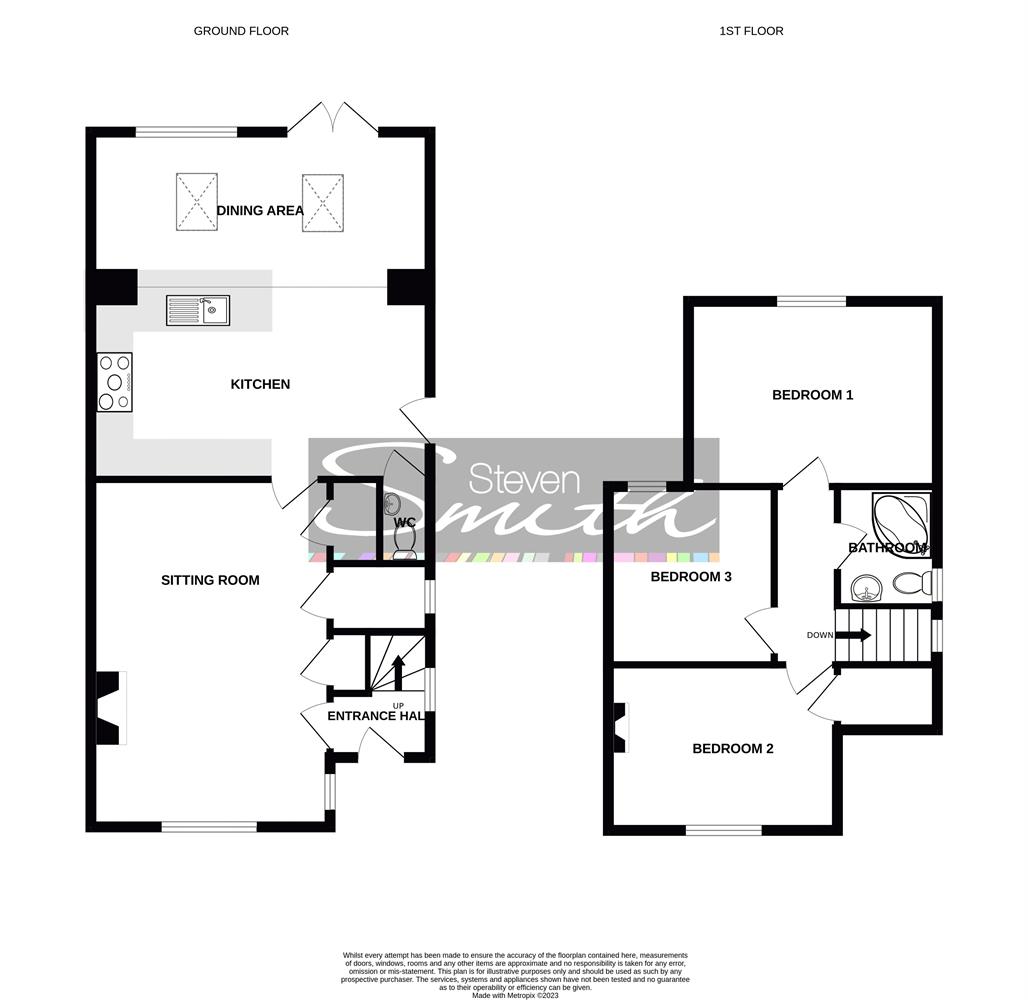Strode Road, Clevedon
£450,000
SSTC

3
bedrooms

1
bathroom

2
receptions
- Pretty character cottage
- Deceptively spacious
- Sitting room with fireplace
- Spacious kitchen/dining room and downstairs cloakroom
- Three bedrooms and family bathroom
- Off street parking, garage and workshop
- Mature gardens
- Popular location level to town centre and sea front
Accommodation (all measurements approximate)
GROUND FLOOR Front door opens to:
Hall
Stairs to first floor, window to side. Pretty wooden door opens to:
Sitting Room
18' 10'' x 13' 0'' (5.74m x 3.96m)
A spectacular room with an impressive woodburning stove set into a stone surround and tiled hearth. Cottage style beam ceilings, window looking out onto the front drive with window seat, window and door to kitchen/diner and third window looking out onto the porch. The measurements also exclude three built in cupboards.
Kitchen Area
18' 4'' x 10' 5'' (5.58m x 3.17m)
A great entertaining space with a range of wall and base units with working surfaces, sink with mixer tap and drainer, plumbing for slimline dishwasher, space for washing machine and fridge/freezer. Gas and electric cooker points with concealed extractor hood. Tiled splashbacks, tiled floor, breakfast bar, door to drive, door to WC. This area flows seamlessly through into the:
Dining Area
18' 5'' x 8' 5'' (5.61m x 2.56m)
A great addition to the property with two skylights, window and french doors to rear garden, tiled floor.
Cloakroom
Suite of WC, washhand basin, tiled floor.
FIRST FLOOR
Landing.
Bedroom 1
13' 6'' x 10' 1'' (4.11m x 3.07m)
Window overlooking the rear garden.
Bedroom 2
12' 5'' x 9' 0'' (3.78m x 2.74m)
Pretty bedroom fireplace, window looking out onto Strode Road. Measurements exclude the airing cupboard housing the Vaillant gas fired combination boiler.
Bedroom 3
9' 8'' x 9' 0'' (2.94m x 2.74m)
Window to rear.
Bathroom
Three piece white suite of WC, washhand basin, corner bath with mains shower, partially tiled walls, tiled floor, window, spotlights.
OUTSIDE
From Strode Road a five bar gate opens to:
The Driveway
Which has been block paved and provides parking for numerous cars. There is then access via a pretty porch to the front door. In the front corner there is a small array of established shrubs. The driveway extends down the side of the property leading to a second five bar gate which opens to:
The Rear Garden
87 Strode Road has an impressive rear garden and immediately outside of the french doors from the kitchen/diner there is a patio which then extends into a level lawn with curvaceous borders well stocked with shrubs, small trees and perennials. The block paved driveway extends down the side leading to the garage. The gardens also have the added advantage of being predominantly south west facing.
Garage
16' 10'' x 13' 3'' (5.13m x 4.04m)
With up and over door, power and light. Opening to:
Potential Workshop
16' 2'' x 9' 4'' (4.92m x 2.84m)
This space could easily be insulated and converted into a home office, if required, there is currently power and light, two windows and door to the garden.
Health and Safety Statement
We would like to bring to your attention the potential risks of viewing a property that you do not know. Please take care as we cannot be responsible for accidents that take place during a viewing.
Health and Safety Statement
We would like to bring to your attention the potential risks of viewing a property that you do not know. Please take care as we cannot be responsible for accidents that take place during a viewing.
Please Note
Items shown in photographs are not included unless specifically mentioned within the sales particular, they may be available by separate negotiations. Any services, heating systems, appliances or installations referred to in these particulars have not been tested and no warranty can be given that these are in working order. The photographs may have been taken using a wide angle lens
Send this property to your friends
–Branch: Clevedon –Email: [email protected] –Telephone: 01275 877771–
Book a Viewing
If you are interested in viewing the property above, please complete the following form:
Make an Offer
If you are interested in buying the property above, please complete the following form and put your offer amount in, we will submit this to the vendor:
Send to a Friend
Do you know someone who may be interested in this property? Why not complete the following form with your details and that of your friend and we’ll send them a link.

