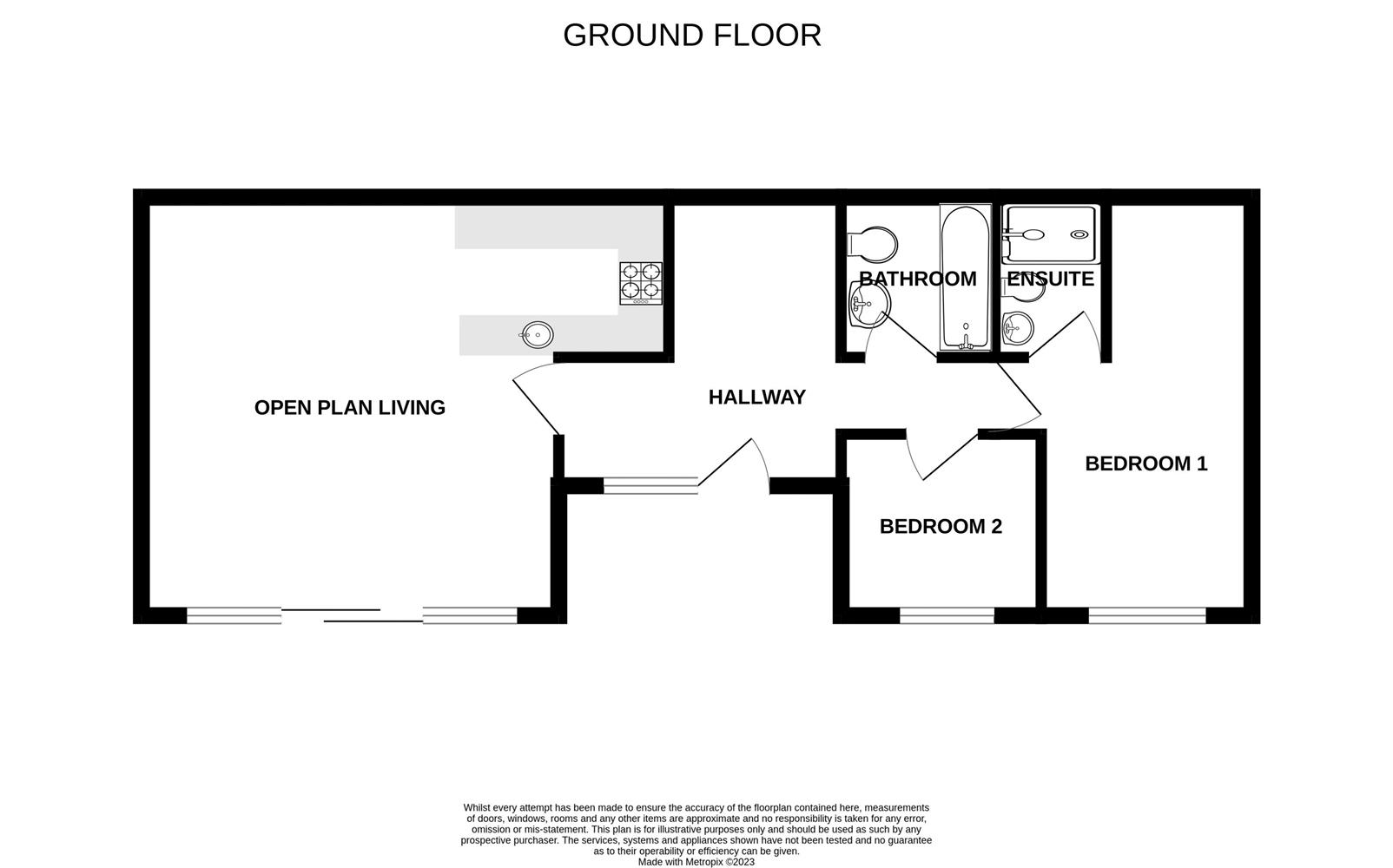Kings Road, Clevedon
£315,000
SSTC

2
bedrooms

2
bathrooms

1
reception
- Individually designed and built detached bungalow
- Bright, airy and well presented
- Stunning open plan living area with cutting edge kitchen
- Two spacious bedrooms
- Two bathrooms
- Courtyard garden and parking
- Upper Clevedon location
- No onward chain
Accommodation (all measurements approximate)
Accommodation (all measurements approximate) Front door opens to hall, high vaulted ceilings, skylight, wood effect floor.
Open Plan Living
20'0" max 16'4" min x 17'6"
An impressive space with high vaulted ceilings, sliding doors opening to a courtyard garden. Two skylights, further window, wood effect floor. Kitchen - Fitted with a range of wall and base units with granite working surfaces with stainless steel circular sink, plumbing for washing machine and dishwasher, space for fridge/freezer, electric oven, four ring gas hob, access to the Vaillant gas fired combination boiler. Wood effect floor.
Bedroom 1
17'6" x 10'11 max 9'0" min
A lovely room with high vaulted ceilings with skylights and two windows to front.
En-Suite Shower Room
Fitted with a white suite of WC with concealed cistern, washhand basin with storage below, king size shower cubicle with mains shower, partially tiled walls, chrome ladder radiator, skylight, extractor fan.
Bedroom 2
9' 4'' x 6' 5'' (2.84m x 1.95m)
Window to front.
Bathroom
Three piece white suite of WC with concealed cistern, washhand basin with storage below, shower bath with mains shower, partially tiled walls, skylight, extractor fan, chrome ladder radiator.
Courtyard Garden
The bungalow has exclusive use of a decked courtyard garden.
Health and Safety Statement
We would like to bring to your attention the potential risks of viewing a property that you do not know. Please take care as we cannot be responsible for accidents that take place during a viewing.
Health and Safety Statement
We would like to bring to your attention the potential risks of viewing a property that you do not know. Please take care as we cannot be responsible for accidents that take place during a viewing.
Please Note
Items shown in photographs are not included unless specifically mentioned within the sales particular, they may be available by separate negotiations. Any services, heating systems, appliances or installations referred to in these particulars have not been tested and no warranty can be given that these are in working order. The photographs may have been taken using a wide angle lens
Send this property to your friends
–Branch: Clevedon –Email: [email protected] –Telephone: 01275 877771–
Book a Viewing
If you are interested in viewing the property above, please complete the following form:
Make an Offer
If you are interested in buying the property above, please complete the following form and put your offer amount in, we will submit this to the vendor:
Send to a Friend
Do you know someone who may be interested in this property? Why not complete the following form with your details and that of your friend and we’ll send them a link.

