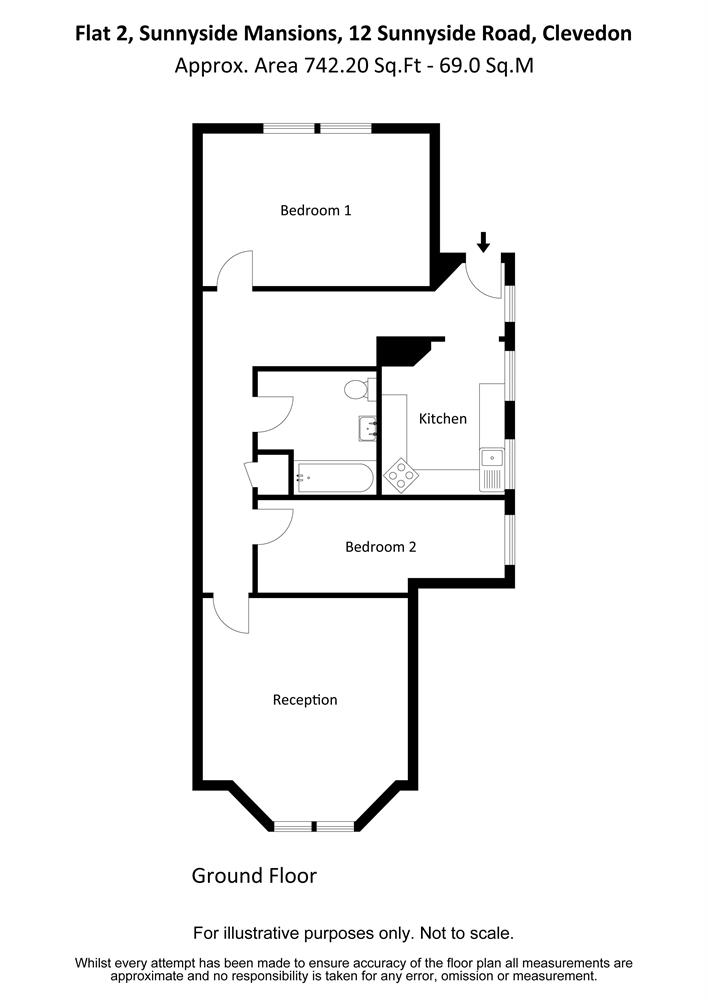Sunnyside Road, Clevedon
£295,000
SSTC

2
bedrooms

1
bathroom

1
reception
- Period garden apartment
- Sitting/dining room
- Modern kitchen and bathroom
- Two bedrooms
- Well presented throughout
- Private and well maintained garden
- Popular mid Clevedon location
- Within walking distance to shops and sea front
Entrance
The property benefits from it's own private entrance, accessed via a uPVC door from the garden.
Entrance Hall
The front door opens into the entrance hall, which provides plenty of space for storage and side tables. Wood effect floor, window to side.
Kitchen
10' 0'' x 8' 6'' (3.05m x 2.59m)
Fitted with a range of wall and base units with black granite-effect working surfaces. Includes electric oven, gas hob with extractor over, stainless steel sink with drainer and free-standing appliances include washing machine, slimline dishwasher and fridge/freezer. Tiled floor, tiled splashback, window to side.
Sitting/Dining Room
14' 6'' into bay x 13' 4'' (4.42m x 4.06m)
With wood effecting flooring throughout and bay window to front. Providing sufficient space for both sitting and dining.
Bedroom 1
14' 9'' x 9' 1'' (4.49m x 2.77m)
Beautifully bright double bedroom with stripped Victorian floorboards, feature fireplace and sash windows overlooking the private garden.
Bedroom 2
16' 1'' x 6' 1'' (4.90m x 1.85m)
Double bedroom with built-in wardrobes and storage. Wood effect floor throughout, window to side.
Bathroom
With white suite comprising toilet, sink with vanity unit and bath with mains rainfall shower over. Partially tiled walls, wood effect floor, heated towel rail, extractor fan.
Outside
Accessed via a path leading from the parking area, a gate opens into the private garden. Primarily laid to stone chippings with beautifully maintained borders. A path leads to the front door, and around to the side of the property where there is useful storage space, a storage cupboard and outside tap
Lease Details:
Term: 999 years from 1 January 1976 Management Company: Managed in house Management Charge: £75 per calendar month Ground Rent: None Pets allowed
Health and Safety Statement
We would like to bring to your attention the potential risks of viewing a property that you do not know. Please take care as we cannot be responsible for accidents that take place during a viewing.
(The information relating to the Lease and Management Company has been provided by our clients but we advise this information is re-checked at the time of purchase).
Health and Safety Statement
We would like to bring to your attention the potential risks of viewing a property that you do not know. Please take care as we cannot be responsible for accidents that take place during a viewing.
Please Note
Items shown in photographs are not included unless specifically mentioned within the sales particular, they may be available by separate negotiations. Any services, heating systems, appliances or installations referred to in these particulars have not been tested and no warranty can be given that these are in working order. The photographs may have been taken using a wide angle lens
Send this property to your friends
–Branch: Clevedon –Email: [email protected] –Telephone: 01275 877771–
Book a Viewing
If you are interested in viewing the property above, please complete the following form:
Make an Offer
If you are interested in buying the property above, please complete the following form and put your offer amount in, we will submit this to the vendor:
Send to a Friend
Do you know someone who may be interested in this property? Why not complete the following form with your details and that of your friend and we’ll send them a link.

