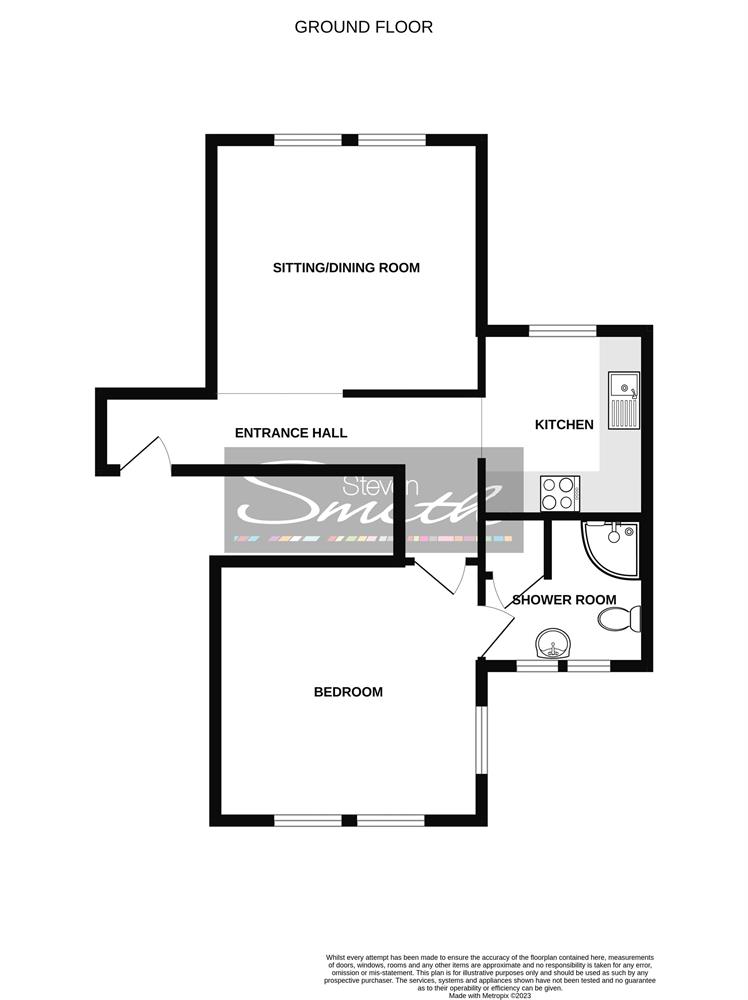The Avenue, Clevedon
£237,500
SSTC

1
bedroom

1
bathroom

1
reception
- Delightful period apartment
- Beautifully presented throughout
- Light and airy lounge/dining room
- Attractive kitchen and shower room
- Double bedroom
- Communal gardens and parking
- Wonderful coastal views
- Positioned on Clevedon's highly regarded The Avenue
Accommodation (all measurements approximate)
Communal entry door with telephone entry system opens to communal hall giving access to the front door of Flat 4. Front door opens to:
Hallway
Wood effect floor, spotlights. Opening to:
Lounge/Diner
13' 3'' x 11' 9'' (4.04m x 3.58m)
Two UPVC double glazed sash style windows providing a stunning outlook over the impressive communal gardens taking in the Bristol Channel towards the Welsh coastline and not forgetting those incredible summer sun sets. Wood effect floor.
Kitchen
9' 1'' x 8' 1'' (2.77m x 2.46m)
Beautifully fitted with a range of shaker style wall and base units with butchers block work surfaces, stainless steel sink, plumbing for washing machine, built in electric oven with four ring hob and concealed extractor hood. Partially tiled walls, wood effect floor, wall mounted electric heater, UPVC double glazed window providing a similar outlook to the lounge/diner, spotlights, space for a fridge/freezer.
Double Bedroom
13' 2'' x 12' 10'' (4.01m x 3.91m)
A dual aspect room with two UPVC double glazed sash style windows looking out over the communal parking area and a third UPVC double glazed sash style window to side.
En-Suite Shower Room
Beautifully fitted with a three piece white suite of WC, washhand basin, corner shower cubicle with electric shower, partially tiled walls, wood effect floor, chrome ladder radiator, two obscure UPVC double glazed sash style windows. Access to the airing cupboard housing the hot water cylinder.
OUTSIDE
From The Avenue a pillared entrance with wrought iron gates open to the communal parking area and in turn giving access to the communal front door of Number 13. Steps with wrought iron railings either side of the property descend to:
The Communal Garden
This impressive Victorian residence certainly has a lovely communal garden which is laid to an extensive area of lawn with established shrubs and trees to borders and bound by its original stone walling. Views of the Bristol Channel and Welsh coastline can be enjoyed from all areas of the garden. There is a 6'x4' UPVC garden shed on hard standing which is included in the sale.
Lease Details:
Term: Originally 999 years from 1 September 1984 In house management company, 7 flats of which you will become a director of the management company. Management Charge: £80 pcm includes building insurance. Pets are allowed.
NB. The property is all electric heating and most areas under floor heating except for bathroom and kitchen.
Health and Safety Statement
We would like to bring to your attention the potential risks of viewing a property that you do not know. Please take care as we cannot be responsible for accidents that take place during a viewing.
Health and Safety Statement
We would like to bring to your attention the potential risks of viewing a property that you do not know. Please take care as we cannot be responsible for accidents that take place during a viewing.
Please Note
Items shown in photographs are not included unless specifically mentioned within the sales particular, they may be available by separate negotiations. Any services, heating systems, appliances or installations referred to in these particulars have not been tested and no warranty can be given that these are in working order. The photographs may have been taken using a wide angle lens
Send this property to your friends
–Branch: Clevedon –Email: [email protected] –Telephone: 01275 877771–
Book a Viewing
If you are interested in viewing the property above, please complete the following form:
Make an Offer
If you are interested in buying the property above, please complete the following form and put your offer amount in, we will submit this to the vendor:
Send to a Friend
Do you know someone who may be interested in this property? Why not complete the following form with your details and that of your friend and we’ll send them a link.

