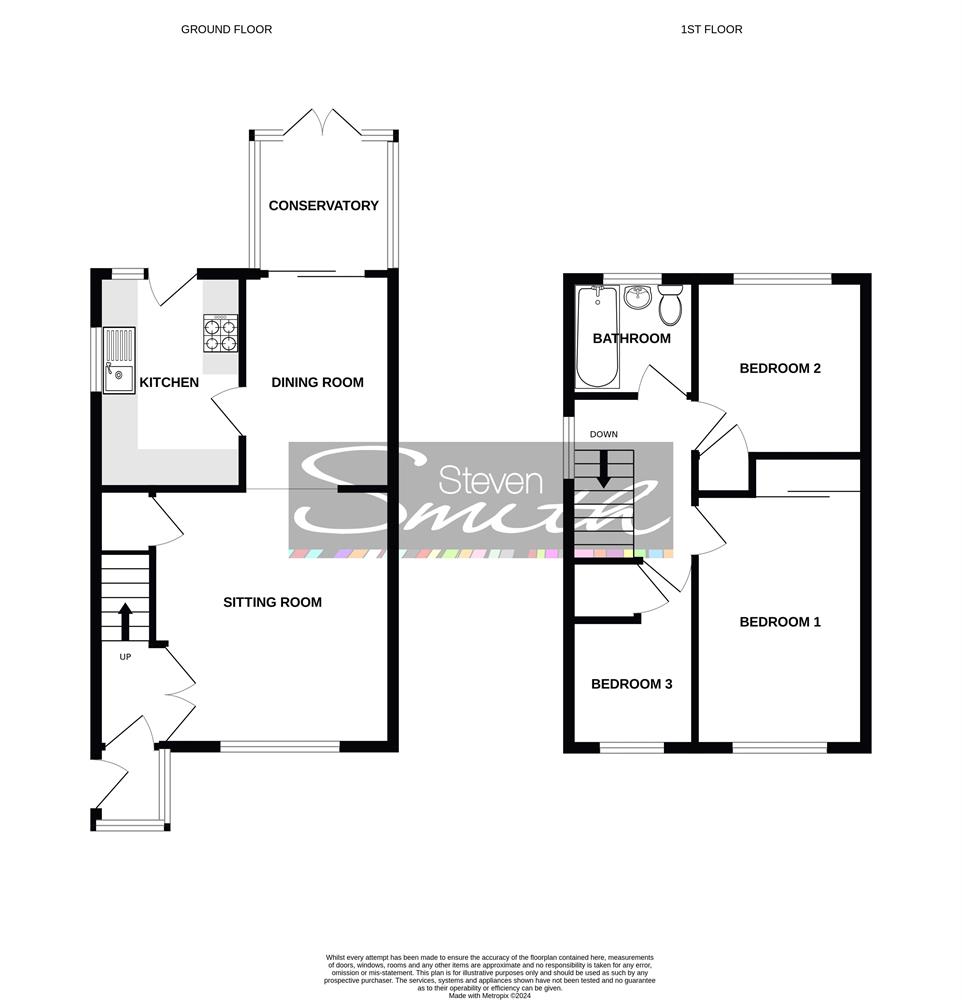Longacre, Clevedon
£329,950
SSTC

3
bedrooms

1
bathroom

2
receptions
Ground Floor
Front door opens to:
Porch
Tile effect floor, opens to:
Hallway
Stairs to first floor, double doors open to:
Sitting Room
13' 3'' x 12' 5'' (4.04m x 3.78m)
Measurements exclude under stairs cupboard. Window looking out onto Longacre. Opening to:
Dining Room
11' 0'' x 7' 10'' (3.35m x 2.39m)
Sliding door to conservatory.
Kitchen
10' 11'' x 7' 6'' (3.32m x 2.28m)
Fitted with a range of high gloss fronted wall and base units with working surfaces, stainless steel sink, plumbing for dishwasher and washing machine, space for fridge/freezer, electric oven with four ring gas hob and concealed extractor hood, fully tiled walls, tiled floor, window to side, window and door given access to rear garden.
Conservatory
7' 2'' x 7' 2'' (2.18m x 2.18m)
Dwarf wall and pvc double glazed construction with tiled floor, French doors open to South facing rear garden.
Landing
Access to loft space. Window to side.
Bedroom 1
15' 0'' maximum 13'1" minimum x 8' 11'' (4.57m x 2.72m)
Recess area ideal for freestanding wardrobes. Window looking out onto Longacre.
Bedroom 2
9' 2'' x 9' 1'' (2.79m x 2.77m)
Measurements exclude airing cupboard housing hot water cylinder. Window providing pleasant outlook over river towards neighboring farmland in a Southerly direction.
Bedroom 3
9' 8'' x 6' 6'' (2.94m x 1.98m)
Measurements include an over stairs cupboard. Window to front.
Bathroom
Beautifully fitted with a white suite of wc with concealed cistern, contemporary wash hand basin set into vanity unit with storage below, bath with electric shower over and glazed door, tiled walls, tiled floor, chrome ladder radiator, obscure window.
Outside
From Longacre, a driveway extends down the side of the property providing off road parking.
Front Garden
Laid to slate shingle with small established shrubs.
Rear Garden
This can be accessed via the side by the driveway with double gates giving access to the detached single garage with up and over door. The rear garden is laid to lawn with established shrubs and small trees, and has the added advantage of being Southerly facing. The gardens are well enclosed and offer a good amount of privacy. Outside water tap.
Health and Safety Statement
We would like to bring to your attention the potential risks of viewing a property that you do not know. Please take care as we cannot be responsible for accidents that take place during a viewing.
Health and Safety Statement
We would like to bring to your attention the potential risks of viewing a property that you do not know. Please take care as we cannot be responsible for accidents that take place during a viewing.
Please Note
Items shown in photographs are not included unless specifically mentioned within the sales particular, they may be available by separate negotiations. Any services, heating systems, appliances or installations referred to in these particulars have not been tested and no warranty can be given that these are in working order. The photographs may have been taken using a wide angle lens
Send this property to your friends
–Branch: Clevedon –Email: [email protected] –Telephone: 01275 877771–
Book a Viewing
If you are interested in viewing the property above, please complete the following form:
Make an Offer
If you are interested in buying the property above, please complete the following form and put your offer amount in, we will submit this to the vendor:
Send to a Friend
Do you know someone who may be interested in this property? Why not complete the following form with your details and that of your friend and we’ll send them a link.

