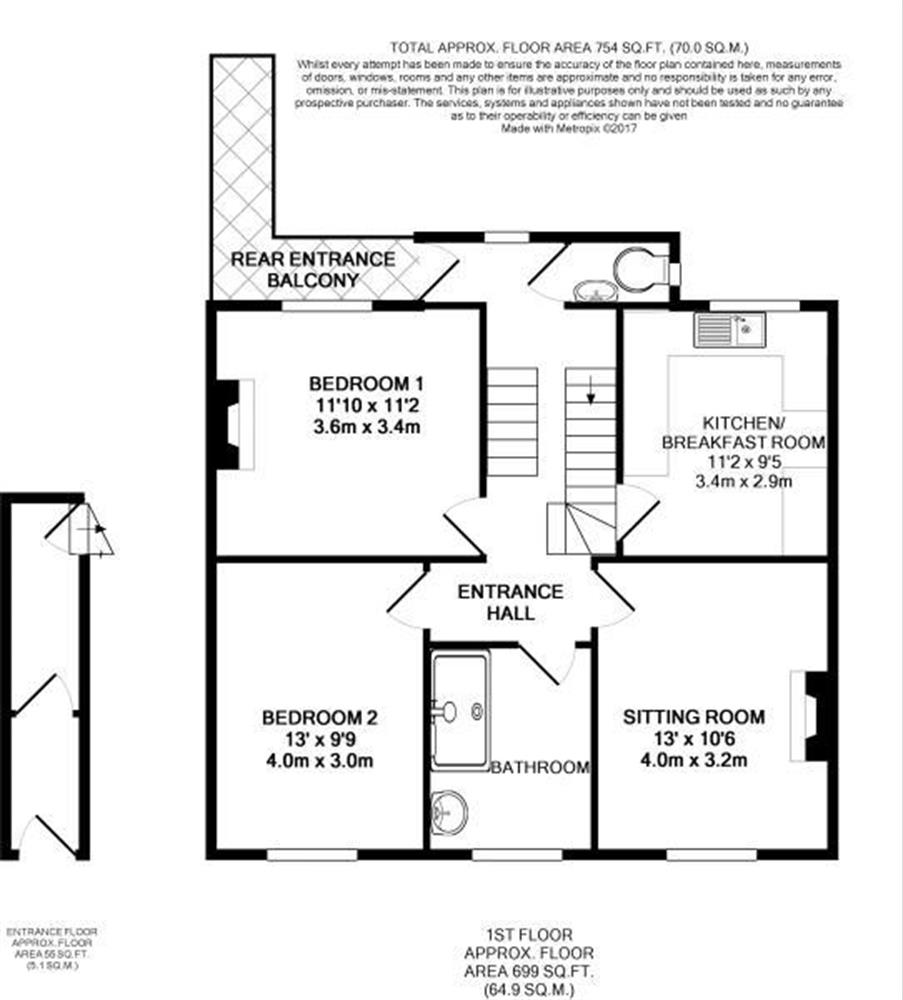Copse Road, Clevedon
£335,000
SSTC

2
bedrooms

1
bathroom

1
reception
- Delightfdul period apartment
- Beautiful kitchen and bathroom, separate cloakroom
- Sitting room with pretty feature fireplace
- Two bedrooms
- Private rear garden
- Allocated parking
- Immediate to Clevedon Sea Front
- A short walk to the shops and cafes on Hill Road
Accommodation (all measurements approximate)
Communal entry door opens to communal hall with access to the front door of Apartment 6. Front door opens with steps rising to a half landing with wood effect floor and window overlooking the rear garden and door giving access to the wooden staircase descending to the garden.
Cloakroom
White suite of WC, washhand basin, window, wood effect floor.
From the half landing 4 steps rise to the landing, access to loft space, wood effect floor.
Sitting Room
11' 11'' x 11' 3'' (3.63m x 3.43m)
Pretty fireplace taking centre stage, sash window overlooking the rear garden, wood effect floor.
Kitchen/Diner
11' 3'' x 9' 5'' (3.43m x 2.87m)
Beautifully fitted with a comprehensive range of wall and base units with marble effect working surfaces incorporating a sink with mixer tap, electric oven with four ring gas hob and concealed extractor hood. Integrated appliances to include fridge/freezer and slimline dishwasher, plumbing for washing machine. Access to the Worcester gas fired combination boiler. Metro tiled splashbacks, wood effect floor, sash window overlooking the rear garden. Space for a dining table.
Bedroom 1
13' 2'' x 10' 6'' (4.01m x 3.20m)
A pretty arched sash window looks out onto Copse Road and gives channel glimpses through the neighbouring properties towards the Welsh coastline.
Bedroom 2
13' 0'' x 9' 6'' (3.96m x 2.89m)
A second double bedroom with an arched sash window looking out onto Copse Road, wood effect floor. Measurements include a built in wardrobe.
Bathroom
White suite of shower bath with main shower and glass shower screen door. Contemporary washhand basin, partially tiled walls, spotlights, chrome ladder radiator, obscure sash window.
OUTSIDE
From Copse Road a wooden pedestrian gate opens to the front of Number 6 giving access to the communal front door.
Number 6's Private Garden
The garden is accessed via the lockable door from the half landing where wooden steps descend to an extremely pretty space. It is laid to patio with raised sleepers and with an array of established shrubs and perennials. There is access to a garden shed and passing under a pergola with a pedestrian wooden gate which then opens and gives access to an allocated parking space. If the garden shed was removed there is the possibility creating a further parking space.
The Terms:
Lease Originally 999 years from 1 January 1988 There is no management company. It does share an insurance policy with the flat underneath though but it's just an informal arrangement.
Health and Safety Statement
We would like to bring to your attention the potential risks of viewing a property that you do not know. Please take care as we cannot be responsible for accidents that take place during a viewing.
Health and Safety Statement
We would like to bring to your attention the potential risks of viewing a property that you do not know. Please take care as we cannot be responsible for accidents that take place during a viewing.
Please Note
Items shown in photographs are not included unless specifically mentioned within the sales particular, they may be available by separate negotiations. Any services, heating systems, appliances or installations referred to in these particulars have not been tested and no warranty can be given that these are in working order. The photographs may have been taken using a wide angle lens
Send this property to your friends
–Branch: Clevedon –Email: [email protected] –Telephone: 01275 877771–
Book a Viewing
If you are interested in viewing the property above, please complete the following form:
Make an Offer
If you are interested in buying the property above, please complete the following form and put your offer amount in, we will submit this to the vendor:
Send to a Friend
Do you know someone who may be interested in this property? Why not complete the following form with your details and that of your friend and we’ll send them a link.

