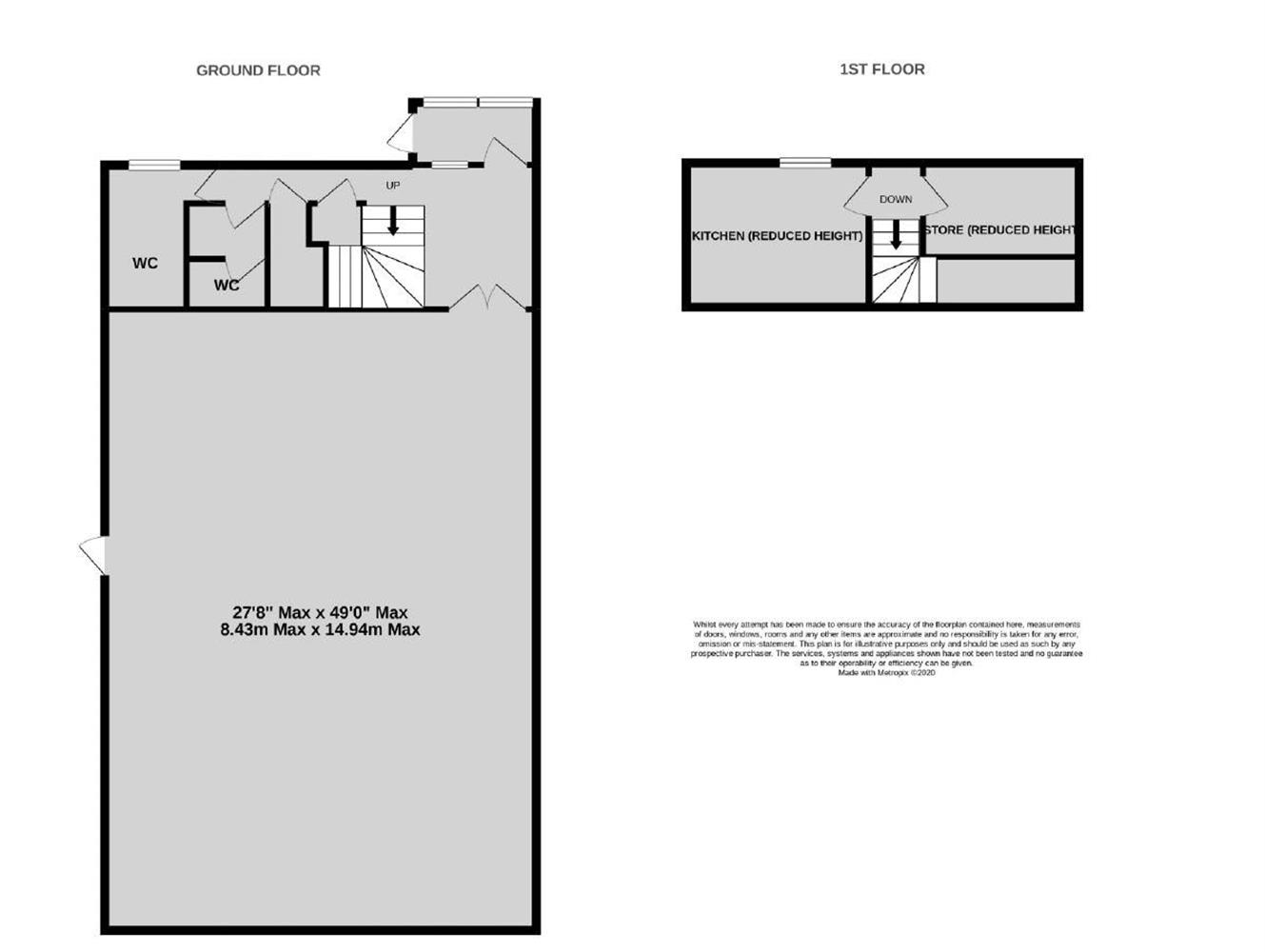Woodlands Road, Clevedon
£1,100 pcm
Let

0
bedroom

0
bathroom

0
reception
- Incredibly spacious commercial unit
- Ideal for a wide range of businesses (operating as a fitness studio most recently)
- Double glazed and centrally heated
- Very large main room/studio with raised staging
- Cloakroom and kitchen facilities
- Ample storage
- Single garage to rear
- Convenient location close to bustling Hill Road
Entrance Porch
Obscure double glazed porch with further double glazed door leading to:
Entrance Lobby
Double doors leading to main room, radiator, stairs to first floor.
Main Room
A really generous space with two steps leading leading to a spot lit raised stage area. Nine radiators. Fire exit to side.
Inner Hallway
From the entrance lobby, a hallway leads to:
Storage Cupboard
Large under stairs storage cupboard.
Storage/Serving Area
Further open storage area with serving hatch to main room, radiator.
Cloakroom
With wc and wash hand basin, radiator.
Utility Room/Storage
With obscure double glazed window to front, wall mounted Vailant boiler, radiator, additional wc.
Landing
With doors to:
Kitchen
Fitted with base units, stainless steel sink, radiator, double glazed window to front, under eaves storage.
Storage Cupboard
Large under eaves storage cupboard.
Garage
To the side of the property, there is an adjacent garage.
Terms
To be agreed with the landlord and the new tenant
The Terms:
Rent: £1,100 per calendar month
Deposit: £1,200
Services: All mains services
Availability: Immediately subject to references
Energy Rating: D
Health and Safety Statement
We would like to bring to your attention the potential risks of viewing a property that you do not know. Please take care as we cannot be responsible for accidents that take place during a viewing.
We are members of The Property Ombudsman (TPO) www.tpos.co.uk and subscribe to their code of practice for letting agents. This membership ensures we offer a professional service to the highest standard.
Health and Safety Statement
We would like to bring to your attention the potential risks of viewing a property that you do not know. Please take care as we cannot be responsible for accidents that take place during a viewing.
Please Note
Items shown in photographs are not included unless specifically mentioned within the sales particular, they may be available by separate negotiations. Any services, heating systems, appliances or installations referred to in these particulars have not been tested and no warranty can be given that these are in working order. The photographs may have been taken using a wide angle lens
Send this property to your friends
–Branch: Clevedon –Email: [email protected] –Telephone: 01275 877771–
Book a Viewing
If you are interested in viewing the property above, please complete the following form:
Make an Offer
If you are interested in buying the property above, please complete the following form and put your offer amount in, we will submit this to the vendor:
Send to a Friend
Do you know someone who may be interested in this property? Why not complete the following form with your details and that of your friend and we’ll send them a link.

